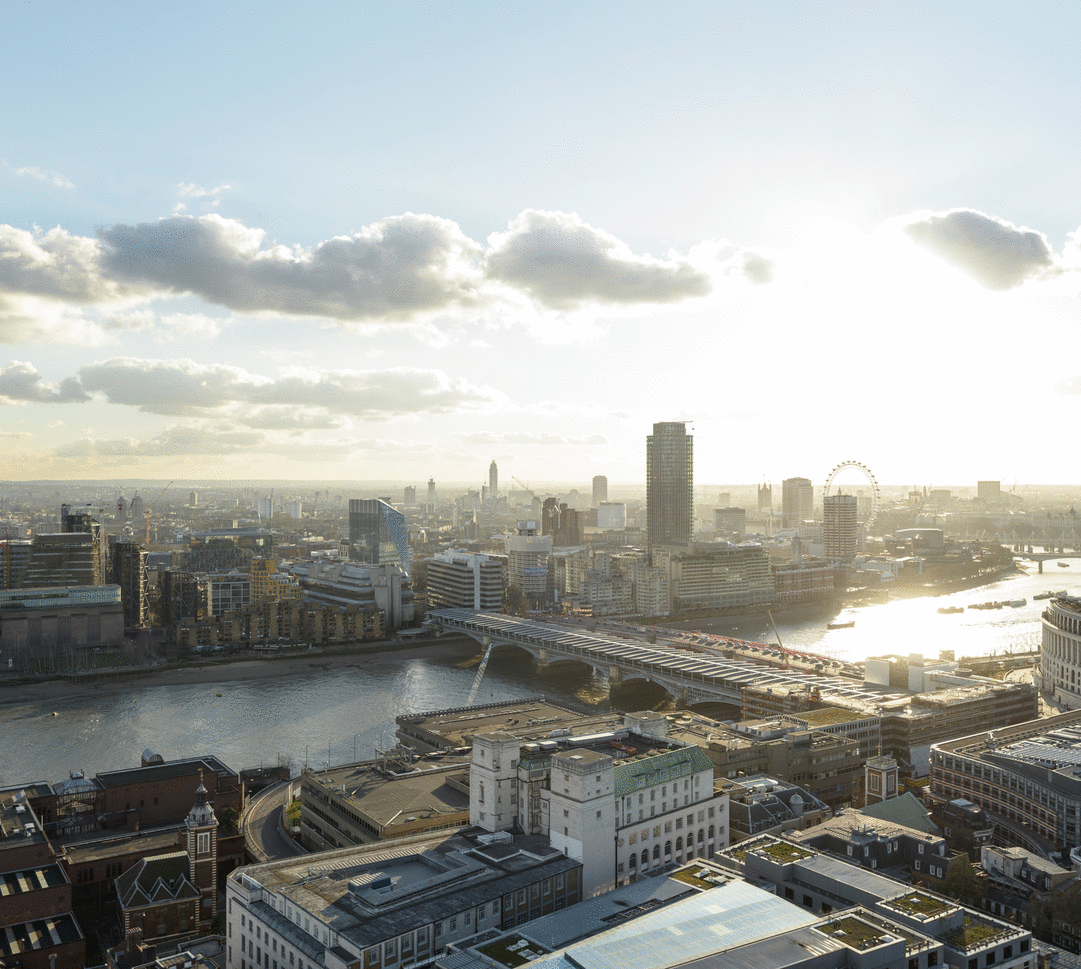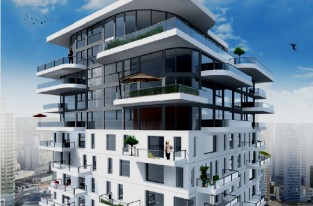 Tijdens en in aanloop naar de vastgoedbeurs Provada was er veel bouwnieuws over Rotterdam. De druk op de woningmarkt neemt toe en ontwikkelaars en investeerders lijken in de rij te staan om mee te doen aan de door Winy Maas onlangs in het kader van de architectuurmaand gepropageerde Tweederopbouw! RTM XL heeft een selectie samengesteld van nieuwe hoogbouwprojecten in Rotterdam.
Tijdens en in aanloop naar de vastgoedbeurs Provada was er veel bouwnieuws over Rotterdam. De druk op de woningmarkt neemt toe en ontwikkelaars en investeerders lijken in de rij te staan om mee te doen aan de door Winy Maas onlangs in het kader van de architectuurmaand gepropageerde Tweederopbouw! RTM XL heeft een selectie samengesteld van nieuwe hoogbouwprojecten in Rotterdam.
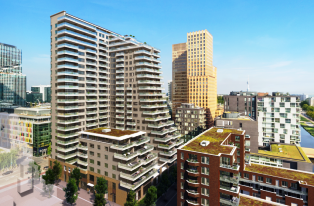 Lange tijd werd hoogbouw uit de hoofdstad geweerd. Maar de tijden zijn veranderd: hoge gebouwen schieten als paddenstoelen uit de grond, met uitzondering van het centrum. Jaap Modder, voorzitter van de Stichting Hoogbouw, vertelde in
Lange tijd werd hoogbouw uit de hoofdstad geweerd. Maar de tijden zijn veranderd: hoge gebouwen schieten als paddenstoelen uit de grond, met uitzondering van het centrum. Jaap Modder, voorzitter van de Stichting Hoogbouw, vertelde in 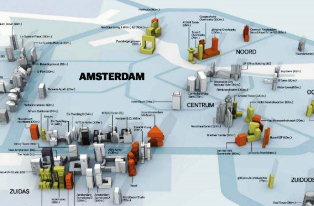 In een bouwliftje rammelen we omhoog langs de gevel van de A’DAM Toren, op weg naar het uitzichtplatform op tachtig meter hoogte. Voor fotograaf Frans Woerden, correspondent Amsterdam van het wereldwijde internetforum SkyscraperCity, is dit een ongewoon standpunt. Normaal fotografeert hij altijd vanaf de grond, het afgelopen decennium plaatste hij zo 18.000 posts. Maar hij vindt het wel geinig om de stad een keer van boven te inspecteren.
In een bouwliftje rammelen we omhoog langs de gevel van de A’DAM Toren, op weg naar het uitzichtplatform op tachtig meter hoogte. Voor fotograaf Frans Woerden, correspondent Amsterdam van het wereldwijde internetforum SkyscraperCity, is dit een ongewoon standpunt. Normaal fotografeert hij altijd vanaf de grond, het afgelopen decennium plaatste hij zo 18.000 posts. Maar hij vindt het wel geinig om de stad een keer van boven te inspecteren.

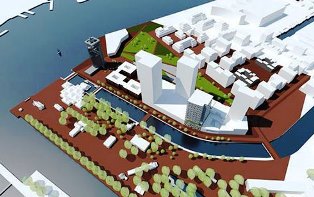
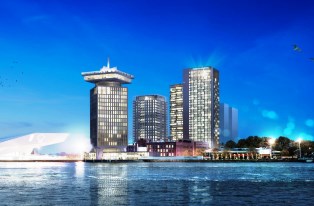 TBI-onderneming J.P. van Eesteren start op 1 april met de oplevering van de getransformeerde A’DAM Toren aan het IJ in Amsterdam. In opdracht van de vier partners; Sander Groet, Hans Brouwer, Duncan Stutterheim en Lingotto verbouwde J.P. van Eesteren het voormalig Shell kantoor tot een kloppend hart voor de creatieve- en muziekindustrie. Na een verbouwtijd van circa anderhalf jaar wordt de A’DAM Toren op 1 april in zijn geheel opgeleverd.
TBI-onderneming J.P. van Eesteren start op 1 april met de oplevering van de getransformeerde A’DAM Toren aan het IJ in Amsterdam. In opdracht van de vier partners; Sander Groet, Hans Brouwer, Duncan Stutterheim en Lingotto verbouwde J.P. van Eesteren het voormalig Shell kantoor tot een kloppend hart voor de creatieve- en muziekindustrie. Na een verbouwtijd van circa anderhalf jaar wordt de A’DAM Toren op 1 april in zijn geheel opgeleverd.

